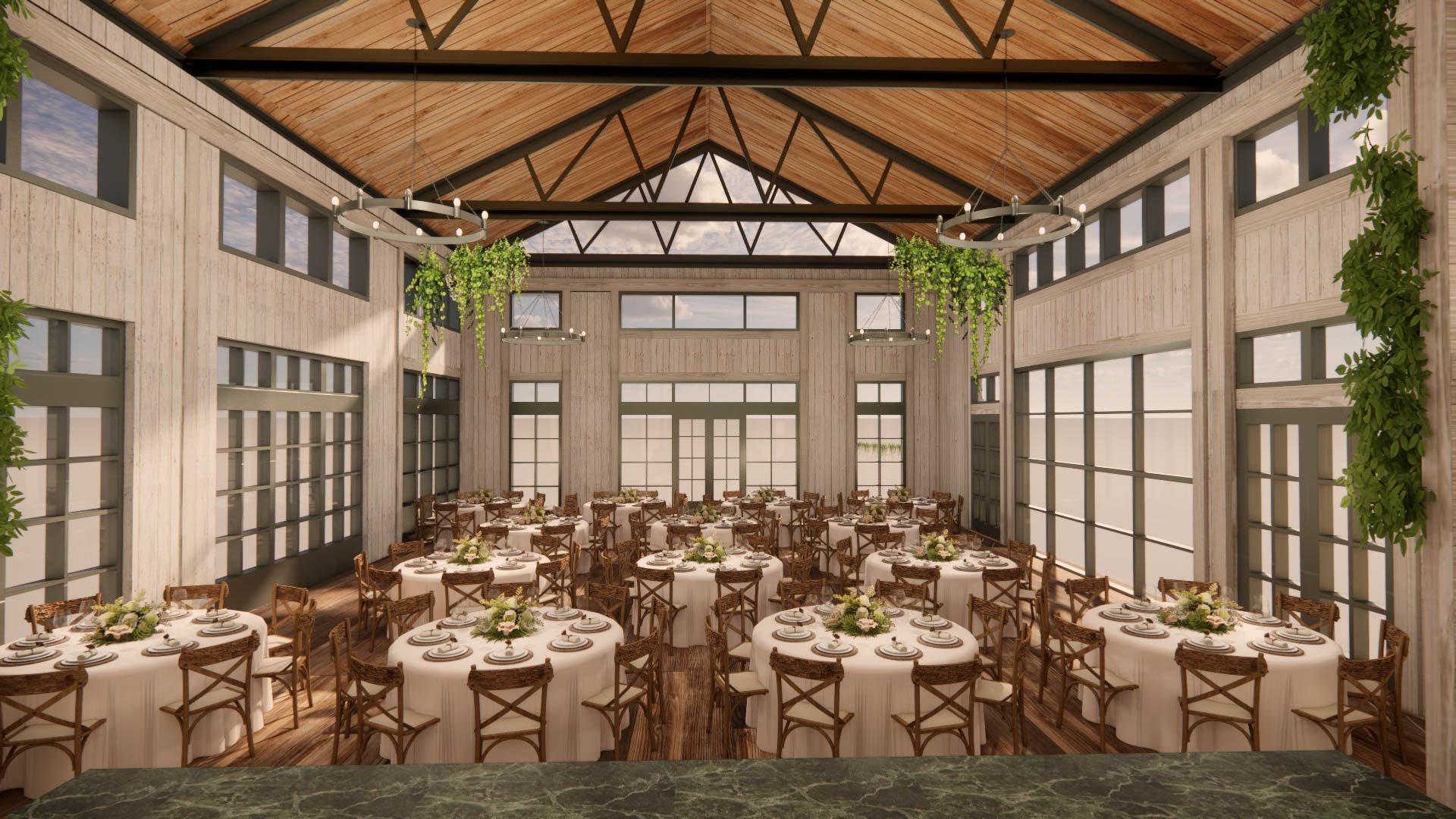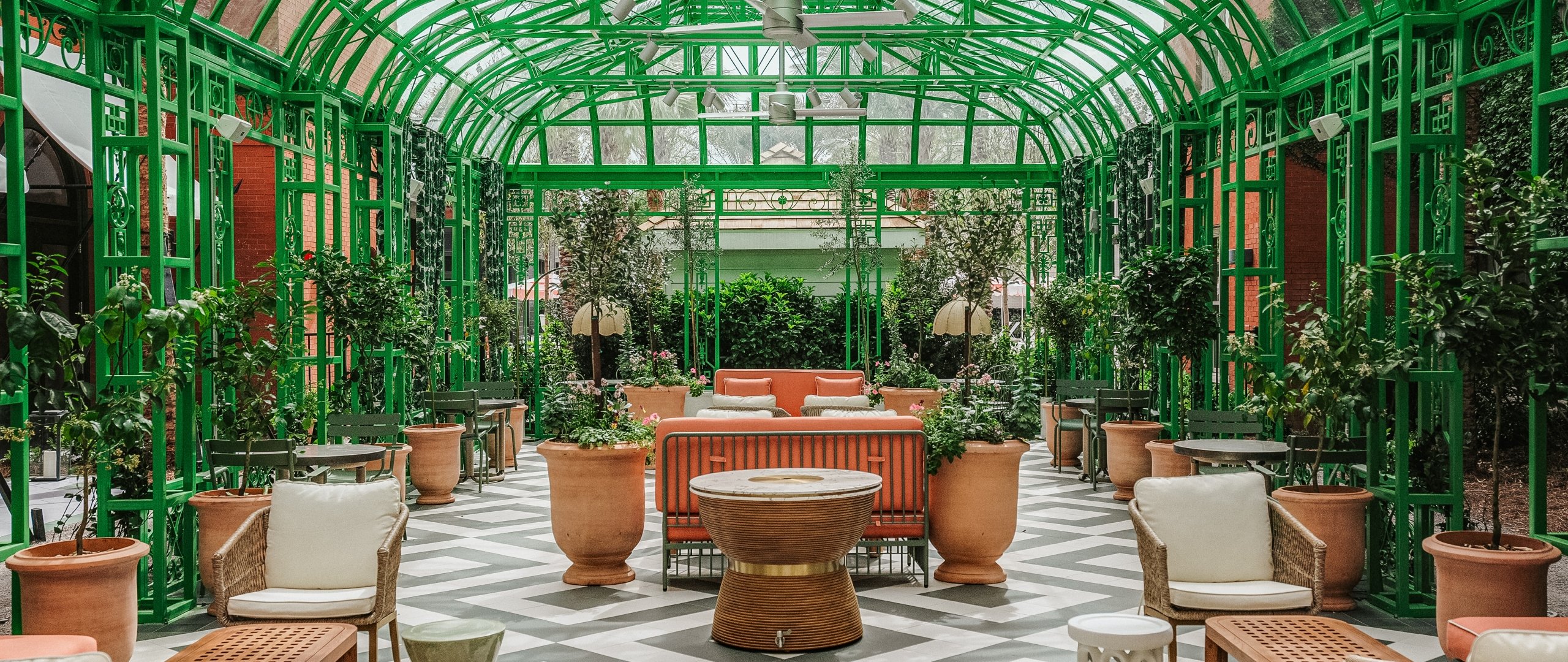Our Spaces
You’ve got something to celebrate, we’re always in the mood for celebrating. And we’ve got just the spaces, from grand and head-turning to breezy ad chic.
Capacity Chart
Venue
Dimensions
60' x 49'
Sq. Ft
2940 SF
Height
14'-5"
Reception
240
Theatre
240
Conference
46
Classroom
126
U-Shaped
51
Rounds
180
Dimensions
57' x 20'
Sq. Ft
1140 SF
Height
10.5'
Reception
60
Theatre
120
Conference
Classroom
U-Shaped
Rounds
80
Dimensions
60' x 35.5'
Sq. Ft
1952 SF
Height
17.5'
Reception
160
Theatre
160
Conference
52
Classroom
84
U-Shaped
42
Rounds
130
Dimensions
50" x 35"
Sq. Ft
1106 SF
Height
Reception
80
Theatre
104
Conference
Classroom
U-Shaped
Rounds
60
Dimensions
53'-6" x 17'-7"
Sq. Ft
1263 SF
Height
13'-5"
Reception
80
Theatre
Conference
Classroom
U-Shaped
Rounds
Dimensions
-
Sq. Ft
-
Height
-
Reception
Theatre
Conference
Classroom
U-Shaped
Rounds
Venue
Dimensions
Sq. Ft
Height
Reception
Theatre
Conference
Classroom
U-Shaped
Rounds
Ballroom
60' x 49'
2940 SF
14'-5"
240
240
46
126
51
180
Courtyard
57' x 20'
1140 SF
10.5'
60
120
80
Carriage House
60' x 35.5'
1952 SF
17.5'
160
160
52
84
42
130
Event Lawn
50" x 35"
1106 SF
80
104
60
Club Bardo
53'-6" x 17'-7"
1263 SF
13'-5"
80
Tented Park Events
-
-
-

Book Your Stay
